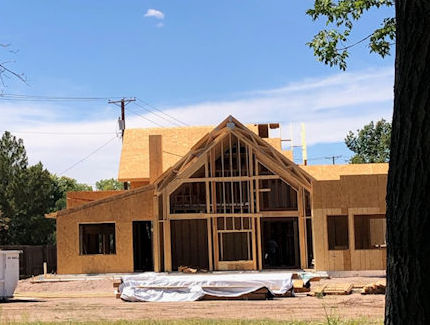Lee Michael Homes features temperature-controlled wine room, elevator and spa-like ‘owner’s retreat’
For the Journal
Albuquerque Journal – November 23, 2008
With all the luxuries that are part of a Lee Michael home, a new owner might easily picture himself growing old amid the inviting plaster walls that exude a formal, yet welcoming New World European ambiance.
Now, at one of the builder’s first homes in a new development in the heart of the village of Los Ranchos, it’s even easier to age in place. The 4,200-square-foot home is served by an elevator that opens to an owner’s suite on the upper level.
The elevator is just one example of the planning that goes into a Lee Michael Home, says builder/owner Mike Knight. That future energy costs have also been considered is evident by this builder’s commitment to green building techniques, most notably an active photovoltaic system to generate the bulk of the home’s electricity through rooftop solar panels.
The $1.2 million luxury home is one of 15 that eventually will be built in Rincones de los Ranchos, a new mixed use development along North Fourth Street that is taking shape where the old Hacienda Home Center once operated. Light retail and commercial structures will front the 7600 block of Fourth Street NW, while the new homes will be built on the easternmost part of the property furthest from the road. Access is from Nuevo Hacienda Lane.
With a minimum home size requirement of 2,200 square feet, nine of the home sites are offered by Lee Michael Homes; the remaining six by Helmick Homes. Lot sizes – averaging one-quarter acre to one-third acre – are priced from $235,000 to $285,000 for the land alone. Four distinct open space areas, totaling about 1.3 acres, have been preserved along the looping roadway. The first few buyers in the new development have purchased side-by-side lots to develop two-home family compounds.
The upscale gated development, tucked between two acequias and mature cottonwoods, offers an appealing slice of valley living in one of the metro area’s oldest communities.
“Pheasant, raccoon, quail, roadrunners, possum, even a coyote and a flock of guinea hens,” says Knight, ticking off the critters who have wandered into the community since building began a year ago. “Animal tracks are frequently spotted by walkers on the nearby ditch banks, and there’s a very rural feeling here. We like listening to the train whistles in the distance.”
Knight, along with his wife, Alexa, who does much of the interior detailing for the family-owned Lee Michael Homes, is adamant that green building should play an important role in the large, custom homes preferred by their clients. Even the “New World” design elements take green into account as the builder re-creates “Old World” architectural details using modernized products and techniques, said Alexa Knight. These include using cultured stone stacked pillars, as opposed to true stone, and renewable resource products, such as corn silk carpet and cork flooring, and energy efficient technology within the framework of a castle style “old world” home.
Though not yet been certified, the house is also built to Build Green NM gold standards. Strict adherence to gold level guidelines make certified homes up to 40 percent more energy efficient than a conventionally-built home of the same size, according to Build Green NM, an outgrowth of the Home Builders Association of Central NM. This particular home is also being considered for LEED (Leadership in Energy and Environmental Design) silver certification.
Advanced construction techniques, efficient mechanical systems, and beefed-up insulation will be among the stringent building requirements adopted by Lee Michael Homes through the community’s homeowners’ association.
Innovative “green” features abound in all Lee Michael Homes (www.leemichaelhomes.com) While it’s up to the homeowners whether to install electricity-generating photovoltaic panels (a net metering system allows the sell-back of excess energy to Public Service Company of New Mexico), buyers can expect hot water recirculating pumps, advanced framing techniques, sealed and insulated HVAC ductwork, low-e windows, a mechanical ventilation system, and low VOC flooring, paints, and finishes.
The frills are part of the package with this award-winning custom builder. The luxury package in this home includes a temperature-controlled wine/vodka/cigar room, a kitchen of rustic cherry wood cabinetry and granite slab countertops and island, and an open gathering room bathed in natural light. A romantic owner’s retreat brings to mind a European spa replete with plastered fireplace, a cedar-lined sauna, steam shower and a private deck for morning coffee or evening cocktails.
ESTIMATED MONTHLY PAYMENTS:
(includes estimated taxes and insurance)
For $1.2 million home (4,200 square feet): $8,282.16
Assumptions: 20 percent down; 8.25 percent, 30-year conventional mortgage
Source: Mace Kochenderfer, Anchor Mortgage GroupCUSTOM FEATURES:
Upstairs owner’s retreat with spa-like bath featuring steam shower, rain dome, air-jetted tub, and cedar-lined sauna.
Flex room adjacent to retreat can serve as nursery, office, or studio.
2 bed/bath suites on the ground level
Built-in elevator and a wrought iron staircase
Temperature-controlled wine/cigar room
Oversized 3-car tandem garage with built-in storage and closets
Hand-troweled plaster with cove and nicho details
Central vac, security and surround sound
Stone details, rock pillars, antique carvings
Outdoor covered kitchenHEATING/COOLING:
Radiant heat/Refrigerated coolingINSULATION VALUES:
R-38 in the ceiling, R-23 in the walls


Leave a Reply
Want to join the discussion?Feel free to contribute!