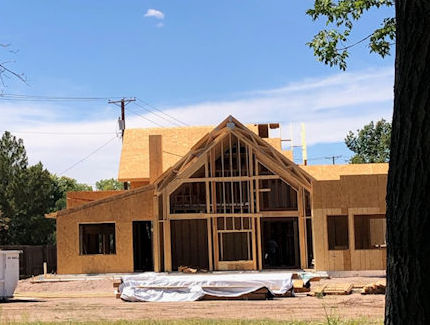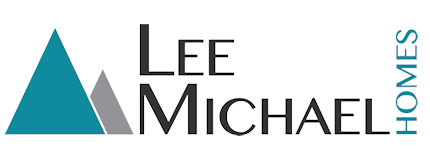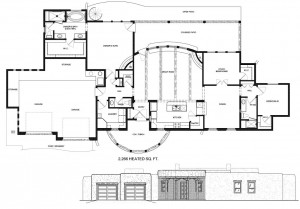north albuquerque acres floorplan sketch
You are here: Home1 / What We Build: Feature Custom Homes2 / North Albuquerque Acres Home Design | Albuquerque, NM3 / north albuquerque acres floorplan sketch
Latest News
 2020 Parade of Homes New Mexico & Winner Award Announcement for Lee Michael HomesJune 4, 2020 - 10:20 pm
2020 Parade of Homes New Mexico & Winner Award Announcement for Lee Michael HomesJune 4, 2020 - 10:20 pm The Anatomy of a Custom Home in New MexicoMarch 26, 2020 - 4:58 am
The Anatomy of a Custom Home in New MexicoMarch 26, 2020 - 4:58 am New Ideas Come Home from the International Builders ShowMarch 12, 2019 - 7:34 pm
New Ideas Come Home from the International Builders ShowMarch 12, 2019 - 7:34 pm Find Inspiration: Going to the Parade of Homes in AlbuquerqueSeptember 25, 2018 - 11:06 pm
Find Inspiration: Going to the Parade of Homes in AlbuquerqueSeptember 25, 2018 - 11:06 pm Forever Home: Nature and Art Inspire our North Valley RetreatJuly 6, 2018 - 1:38 am
Forever Home: Nature and Art Inspire our North Valley RetreatJuly 6, 2018 - 1:38 am
Address & Contact Info
7910 Rancho de Roberto Road NW
Albuquerque, NM 87114
Tel: (505) 299-1500
Email: builders@leemichaelhomes.com
Contact Us | Privacy Policy | Sitemap
Anatomy of a New Custom Home

Find inspiration for your new home design by seeing what can be built into your custom home with our article on the Anatomy of a New Custom Home..


Leave a Reply
Want to join the discussion?Feel free to contribute!