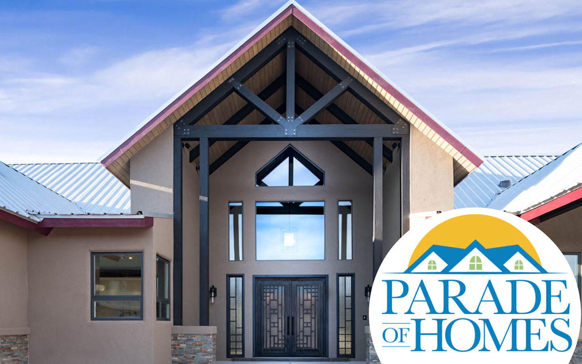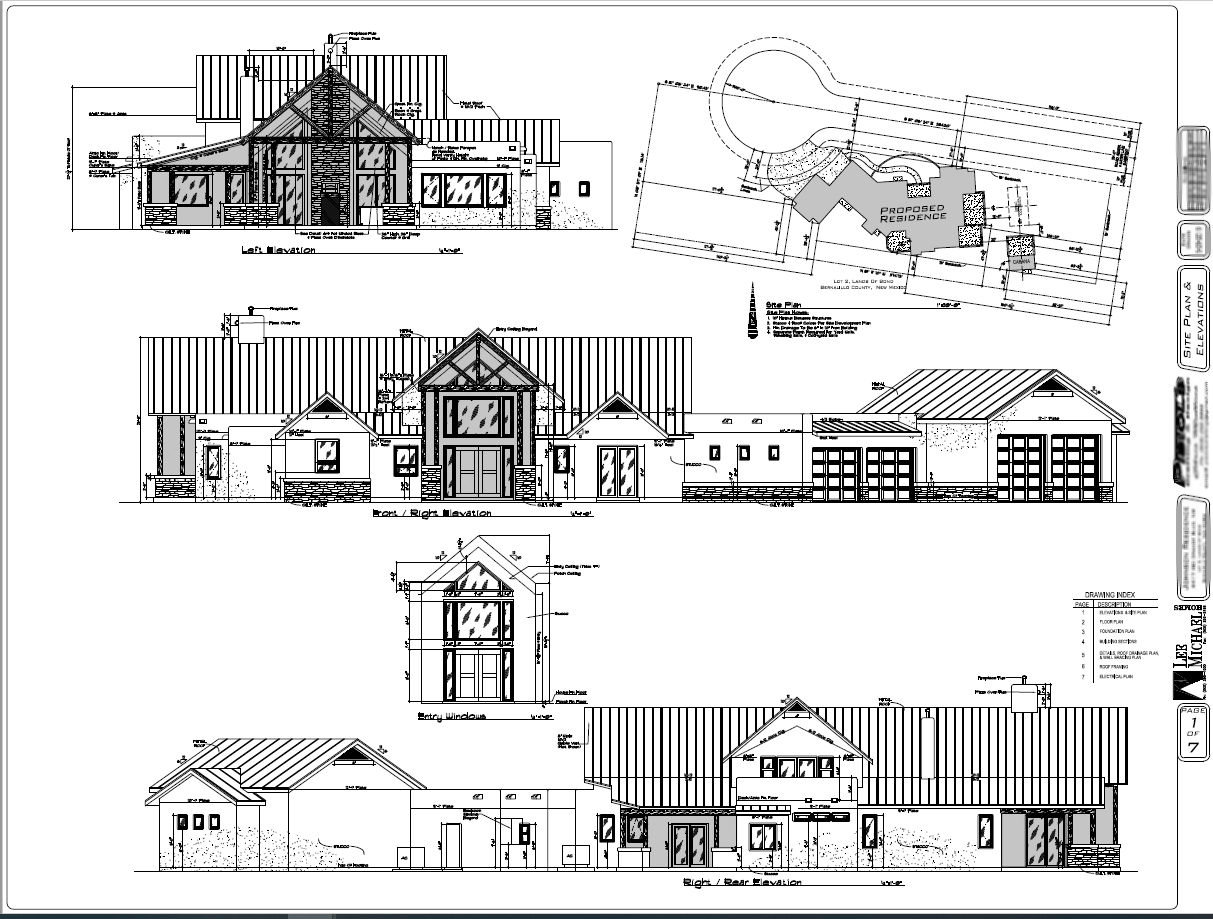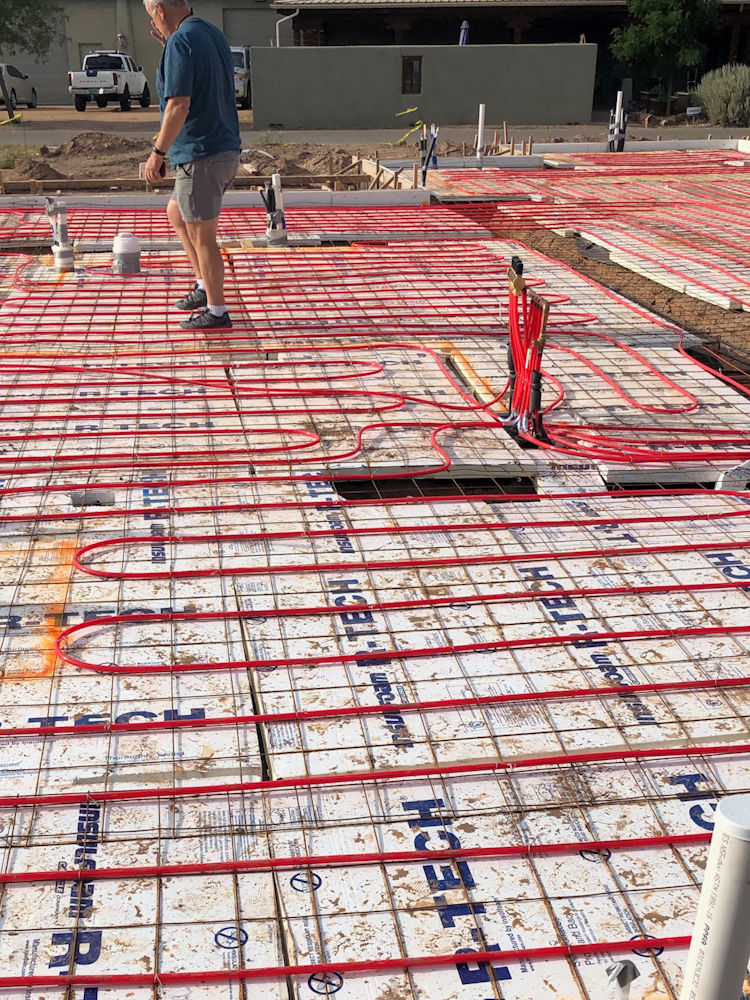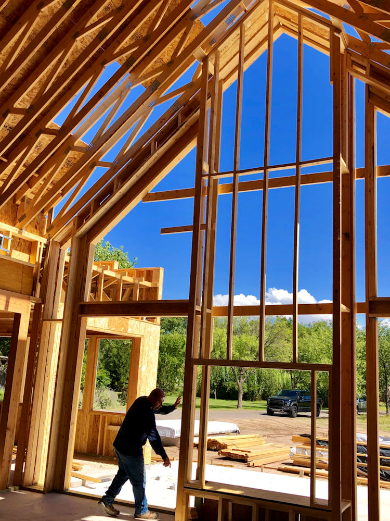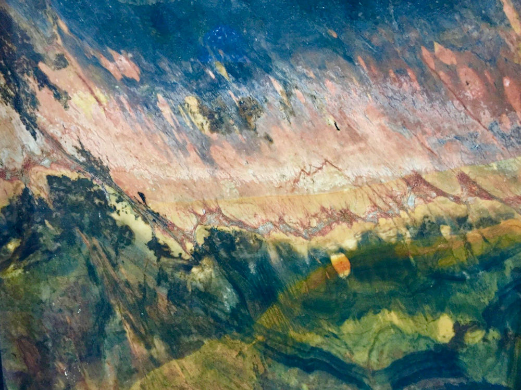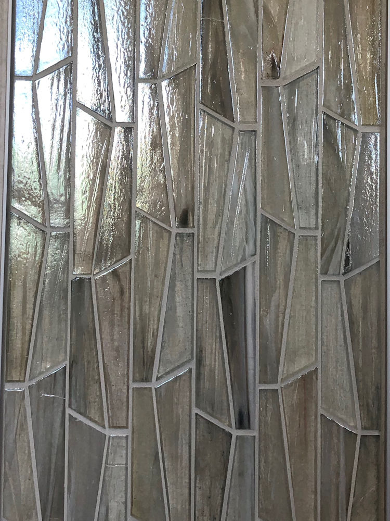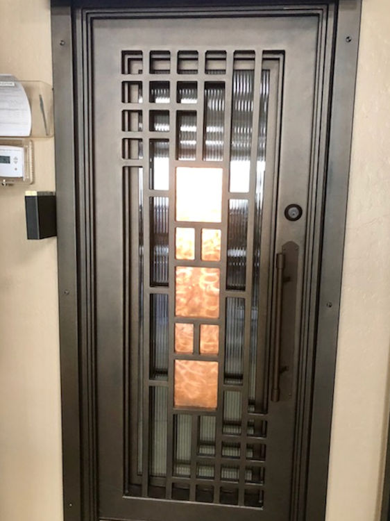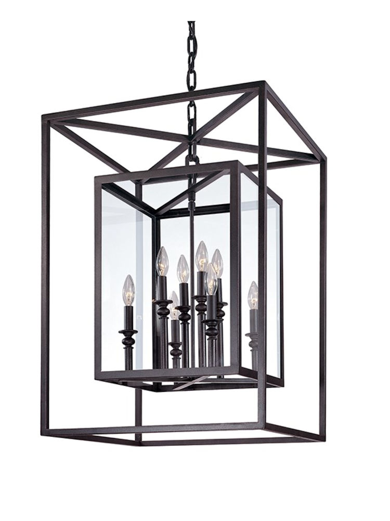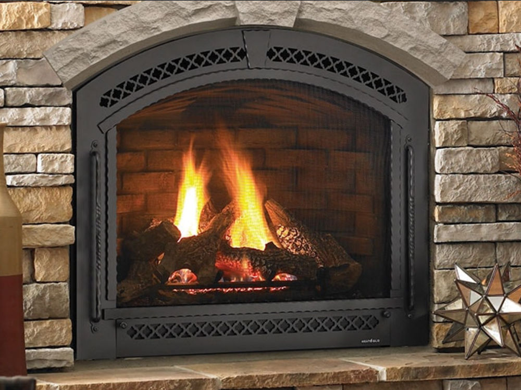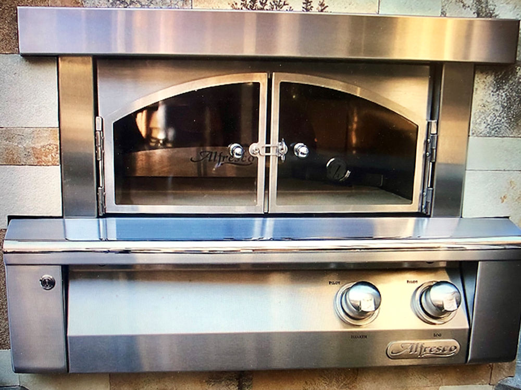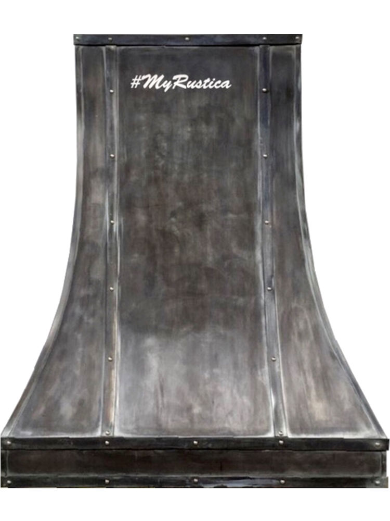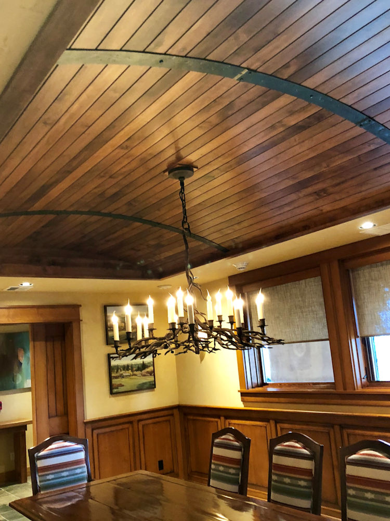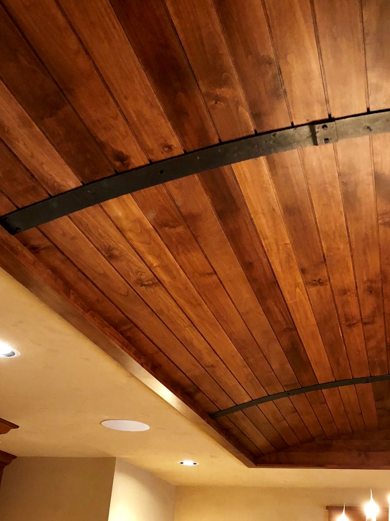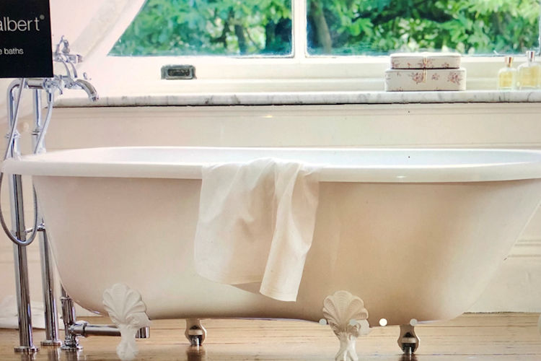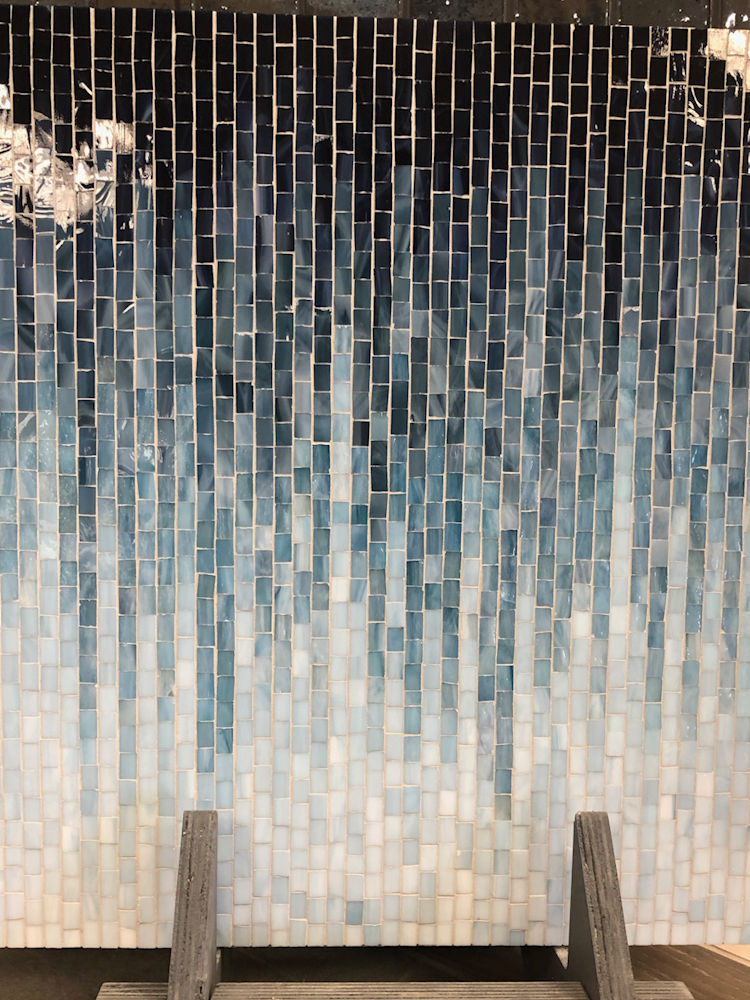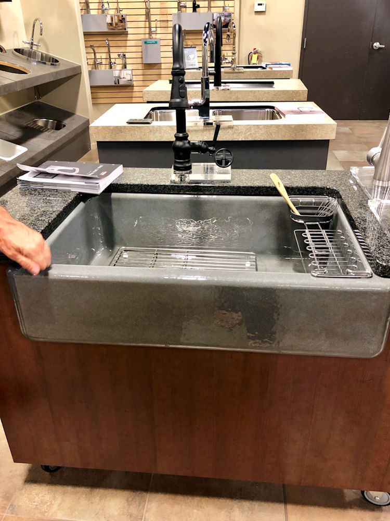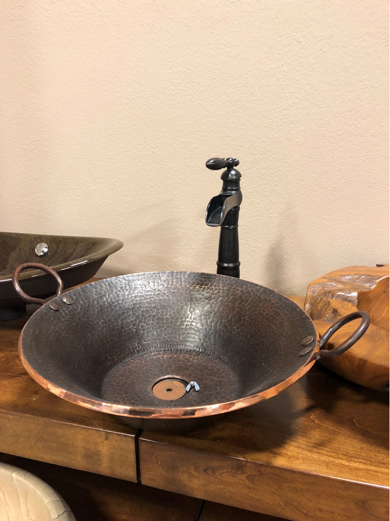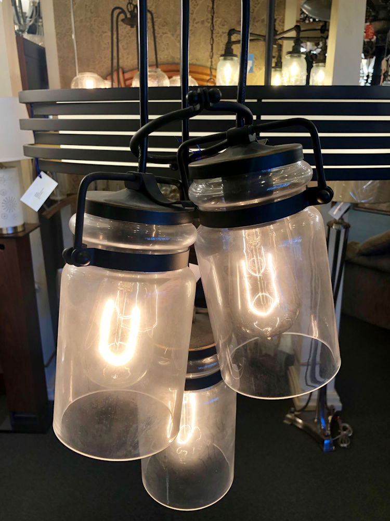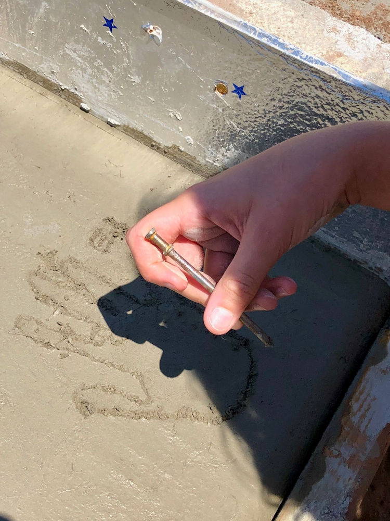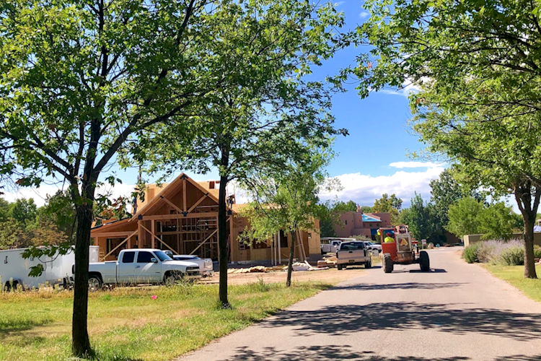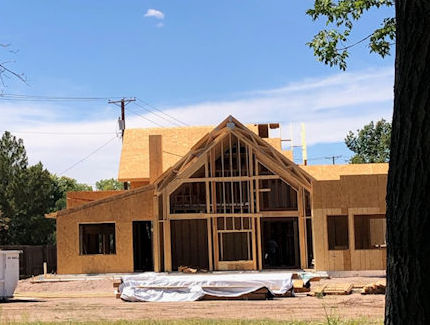Lee Michael Homes Newest Custom Home of 2020 | Albuquerque, NM
Address for Lee Michael Homes 2020 Parade of Homes Showcase Home:
8417 Rio Grande Blvd NW | Los Ranchos De Albuquerque, NM 87114
All Home Listings for 2020 Parade of Homes: http://homesofenchantmentparade.com/fall-homes/
2020 Map of Parade of Homes in NM: http://homesofenchantmentparade.com/map-of-homes/
See our finished custom home in Albuquerque with this video walk-thru:
Check out this MatterPort virtual hot-spots tour to walk-through our finished custom home on your own:
An incredible amount of time and planning goes into every custom home. More time and planning goes into a Parade home especially since there are only two opportunities – April or October – to showcase it in the Albuquerque Homes of Enchantment Parade of Homes. Planning and building a custom Parade home is usually intended to showcase the builder’s craftsmanship with unique and creative choices that may be chosen by the Builder or in collaboration with the homeowner if the home is sold.
I was asked just the other day why it took 9+ months to build such a home, and I wasn’t quite sure how to answer except to explain that there are so many layers and parts to a home, and that it just does, if we are making sure they all fit and work harmoniously together. Since there are so many parts and layers to designing and building a custom Parade home, we like to describe the process as the “Anatomy of a Parade Home”. Sometimes it takes finding one part that creates the inspiration for the other parts to follow, and sometimes we have a whole picture in our head, and it is just a matter of dissecting it part by part, in order to turn it into a reality.
In the case of our up-coming Albuquerque Homes of Enchantment Parade home, that will be showcased in April of 2020, it started with finding the perfect homesite/base for our homeowner. We found it in the heart of the North Valley, along a quiet tree lined cul-de-sac road, and surrounded by a peaceful urban farmland scene. Then, just by accident, we happened upon an amazing slab of quartzite at Arizona Tile while we were selecting slabs for another client that our Parade Home homeowner went crazy over. And so began the anatomy of this Lee Michael Homes’ Parade home…
The drawings of the home started with orienting it with the homesite. Next was in truly picturing and understanding the style the homeowner was seeking, which was a blending of a dramatic mountain style home but using crisp and contemporary accents. It needed to have drama in every room and a unique “wow” factor from every angle without being overwhelming or too large. We wanted the unexpected but with an intimate feel.
Once the design and the Cad drawings were complete, thus began the true creation of this home…
The “bones” of the home represent the foundation and the framing…This of course becomes very important in starting the home so we take a lot of time making sure all is started properly. This home has a radiant heat base so we ran coils that run the heat through the slab of the home’s foundation…
Next we secured those four slabs of Jacaranda quartzite that started it all. It was truly like a watercolor painting made from nature. Quartzite is similar to granite. It is a metamorphic rock that starts as a quartz sandstone, but converts into quartzite through the earth’s heat and pressure which gives it more of a fluid pattern than typical granite.
Finding a backsplash accent tile that didn’t overshadow the granite was very difficult. We searched and found the perfect complementary iridescent glass tile at Stonewood Flooring made by Lunada Bay Tile.
Glass accent tile has become very popular for the vivid pearlescent colors it showcases, plus it provides a wonderful depth of texture when installed. This particular glass pattern was chosen to mimic an abstract mountain range profile…
The front door selection was very important because the height of the entry wall with windows to the very peak was over 22’. For balance we needed a massive statement for the front door. We found a specialty ironworks company in Scottsdale that allows for customizing patterns and glass styles, and saw this smaller door that we felt would be grand in the space if we made it a double door with 2 sidelight windows that matched the massive iron pattern. The iron front door became 10’ wide by 8’ tall with a hinged glass that can be opened like a window leaving an invisible security screen to allow the fresh North valley air in on those Spring and Fall days…
With the drama of the front door, the entry light fixture all of sudden became very important. Turn on Lighting had the perfect fixture made by Troy that also complimented the iron front door…
Following from the dramatic entry into the great room and the wall of great room windows, we knew the fireplace had to be special and the homeowner especially wanted a wall of stacked quartz stone and massive cross beams in the ceiling. We selected this oversized 42” fireplace to be the center focal point of the room…
On the exterior side of the fireplace wall, the homeowner chose a pizza oven for alfresco dining and entertaining. The backside of the massive fireplace wall was perfect for this setup…
Since we found the perfect granite for the kitchen and butler pantry, we felt the kitchen really should have a custom vent hood to go with the 48” Thermador professional range from Builders Source, so again we went on the search to offer the drama the homeowner was looking for to compliment the other selections…and we found this beauty in hammered Zinc hood to compliment the quartzite and the true style of the home…a little bit of mountain and a little bit of contemporary…
While on our travels to Oregon wine country, we found a bit of inspiration in some ceiling treatments we saw made of wine barrels and the homeowner jumped at the idea of creating a barrel styled arched ceiling with iron straps…to look like the inside of a wine barrel…We will have fun with this creation…
The homeowner’s daughter had her own ideas about how she wanted her bathroom and especially wanted a large clawfoot tub. She had specific thoughts on the style she wanted and did not want the type that had the skid-proof bottom. We found a tub for her at Doc Savage Supply that is made from a better material than cast iron, that is not as slippery, doesn’t chip or scratch, and keeps the heat better in the tub, so it fit all she wanted. It is made of a unique material called “Englishcast” which feels warm to the touch and offers heat insulation and scratch resistant properties that normal cast iron does not, but looks authentic in style by Victoria + Albert…
Another tile we fell in love with at Stonewood Flooring is this ombre patterned glass tile…so we are just now trying to figure out how to piece this into our home anatomy! This tile is part of Artistic Tile’s Jazz glass collection…
We had fun with the plumbing fixtures too with Carla at Doc Savage Supply, choosing a cast iron farmhouse sink from Kohler that was just the right color to offset the countertops in the kitchen.
For the powder room we found a truly eclectic vessel sink for house guests to enjoy made of copper and a clever trough faucet to match. The jelly jar pendant lights from Turn on Lighting tops off the whole bath experience…
Can’t forget the personalization by the homeowner’s daughter after the slab was just poured…forever a stamp showing this is their home…
So, yes this is why the building anatomy of a custom home takes time. These are but a few of the many parts and pieces that go into a home, but these represent some of the more creative and fun parts!
The final structure of this Lee Michael Homes‘ Parade home is starting to fit into place working perfectly together in achieving the overall style the homeowner was wanting. We are looking forward to fine tuning all of the selections and finishing this stunning Parade home to showcase it in the 2020 Spring Albuquerque Homes of Enchantment Parade of Homes. We are hoping to see you all there in April 2020 and thank you for indulging in our journey of The Anatomy of a Parade Home.

