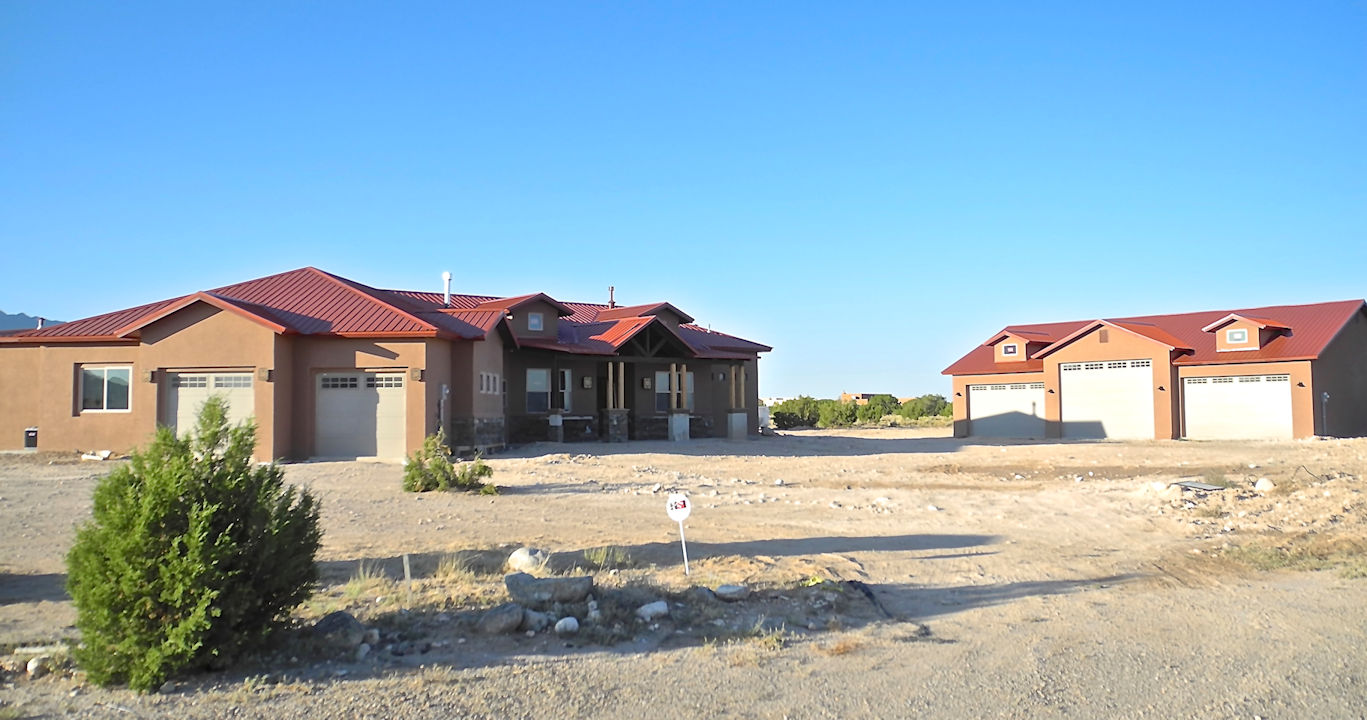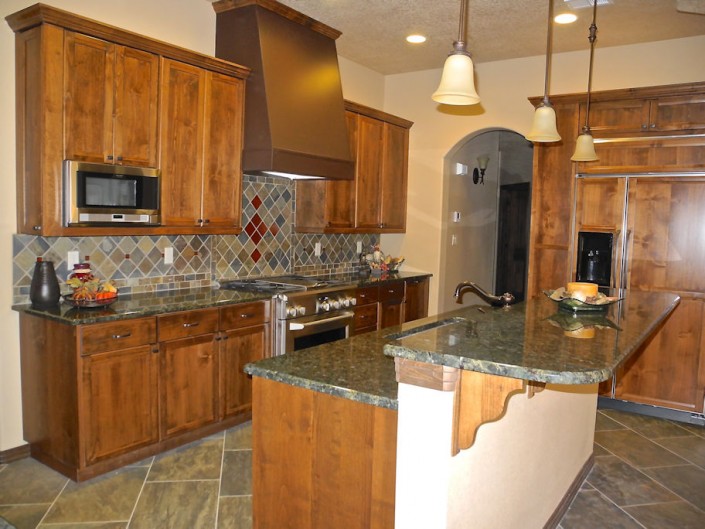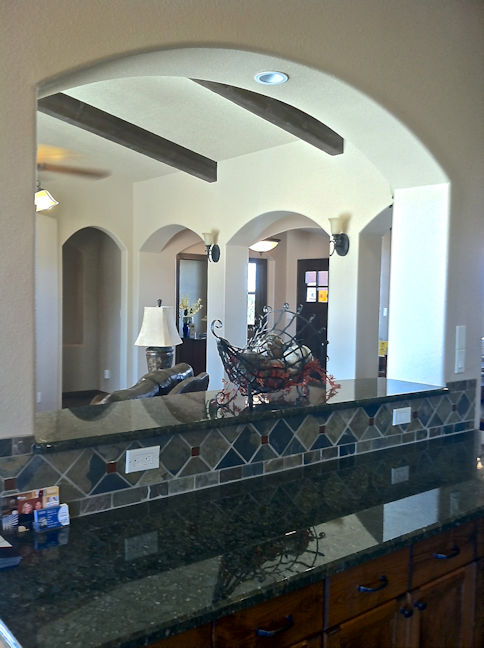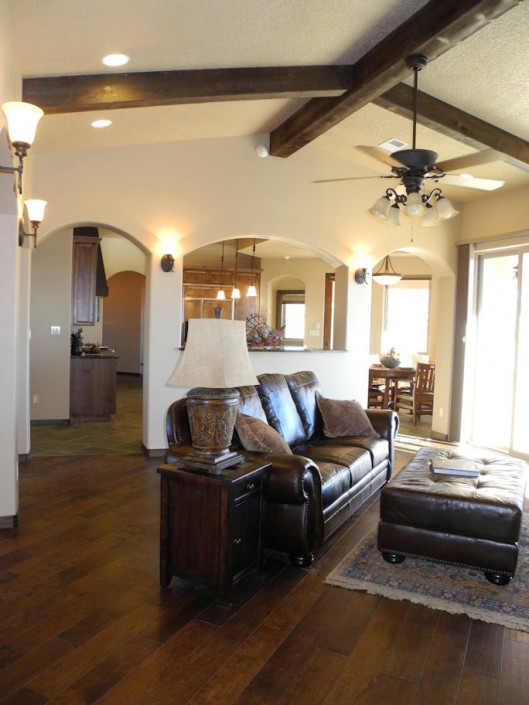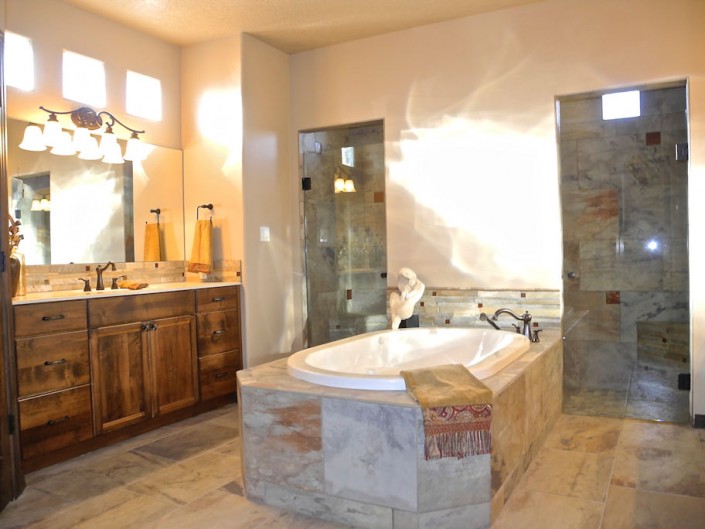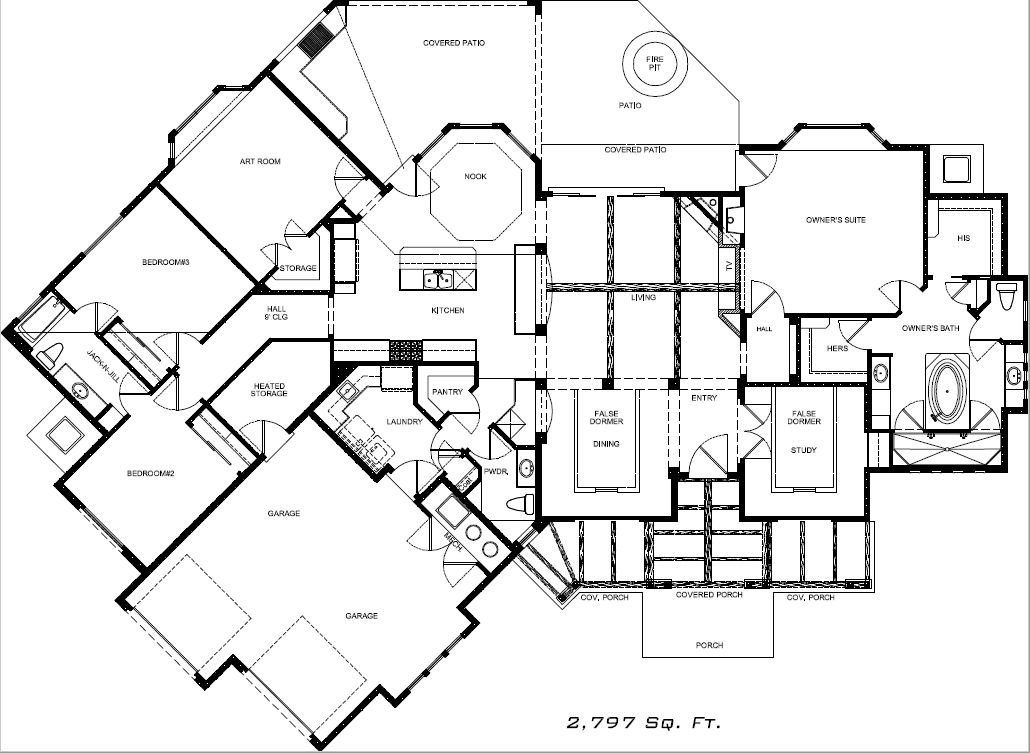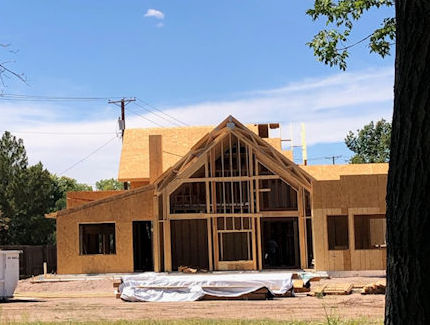Lee Michael Homes Custom Home in Placitas with Man Cave – 2,797 sf Home Floorplan
This Lee Michael Homes custom home is an award winning 2012 Parade of Homes built in Placitas, New Mexico and includes a detached “man cave”. The custom home is Northern New Mexico in style and designed around the 360 degree views. The central hub of the home is the kitchen offering many informal eating options for big family gatherings. The outdoor space was also an important feature as well as the custom designed 2,500 sq.ft. man cave.
Home Description
This home was designed as a true gateway where the wild horses roam and views go on forever. The home was Craftsman inspired, with a 2,797-square-foot man cave to architecturally match the home. Features include huge beamed ceilings, dormers, wood floors, a dramatic stone fireplace, a chef’s kitchen with a wine bar, an art room, and a panoramic outdoor patio living space.


